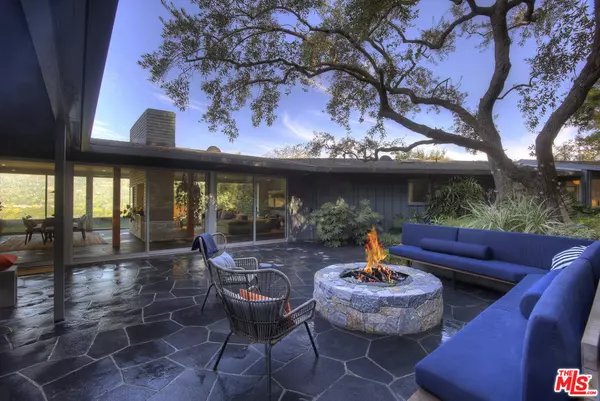$4,000,000
$3,985,000
0.4%For more information regarding the value of a property, please contact us for a free consultation.
3 Beds
4 Baths
3,760 SqFt
SOLD DATE : 04/14/2021
Key Details
Sold Price $4,000,000
Property Type Single Family Home
Sub Type Single Family Residence
Listing Status Sold
Purchase Type For Sale
Square Footage 3,760 sqft
Price per Sqft $1,063
MLS Listing ID 21696622
Sold Date 04/14/21
Bedrooms 3
Full Baths 3
Half Baths 1
Construction Status Updated/Remodeled
HOA Y/N No
Year Built 1954
Property Description
Sophisticated Hillside Hideaway - with an edge. This MCM jewel was re-envisioned by noted architect Barbara Bestor, featuring several elements inspired by her epic award-winning restoration of Lautner's "Silver Top" in Silver Lake. Balanced with the strengths of site + the structure's native architecture (Keith Marston c. 1953), artisanal specialists + curated materials from around the country contributed to this exceptional estate, a prime example of organic modernism. The current configuration was influenced by the directive to create a restorative sanctuary. Well-considered features + finishes throughout succeed in promoting relaxed & comfortable living in a warm + inviting environment. Expansive floor-to-ceiling windows + panoramic views complement the common living areas, thoughtfully deployed wherever possible to blur the distinctions between interior + exterior living. A very special master suite w/ exotic spa-like bath capitalizes on the seamless indoor/outdoor flow with a slide-away wall. Multiple outdoor moments give the property an intimate vibe, while making use of the vast parcel. Impressive post + beam guest house serves as a pool cabana or studio. This incredible La Canada retreat sits on just shy of an acre, at the end of a private driveway, quietly hidden from street above, wrapped by stunning breathtaking San Gabriel mountain views.
Location
State CA
County Los Angeles
Area 634 - La Canada Flintridge
Zoning LFR140000*
Rooms
Other Rooms Guest House
Interior
Interior Features Beamed Ceilings, Open Floorplan, Utility Room, Walk-In Pantry, Walk-In Closet(s)
Heating Central, Wall Furnace
Cooling Central Air
Flooring Stone, Tile, Wood
Fireplaces Type Fire Pit, Living Room, Outside, Raised Hearth
Fireplace Yes
Appliance Barbecue, Built-In, Dishwasher, Gas Cooktop, Disposal, Microwave, Oven, Refrigerator, Range Hood, Dryer, Washer
Laundry Inside, Stacked
Exterior
Garage Controlled Entrance, Door-Multi, Driveway, Garage, Garage Door Opener, Guest, Gated, RV Potential
Garage Spaces 2.0
Garage Description 2.0
Fence Privacy
Pool Filtered, Heated, In Ground, Private
Community Features Gated
View Y/N Yes
View Hills, Mountain(s), Panoramic
Roof Type Composition,Other,Shingle
Porch Concrete, Deck, Open, Patio, Stone, See Remarks, Wood
Parking Type Controlled Entrance, Door-Multi, Driveway, Garage, Garage Door Opener, Guest, Gated, RV Potential
Attached Garage Yes
Total Parking Spaces 2
Private Pool Yes
Building
Lot Description Irregular Lot, Lawn, Landscaped, Secluded
Faces North
Story 1
Entry Level One
Foundation Slab
Sewer Septic Type Unknown
Architectural Style Mid-Century Modern
Level or Stories One
Additional Building Guest House
Construction Status Updated/Remodeled
Others
Senior Community No
Tax ID 5822008010
Security Features Carbon Monoxide Detector(s),Fire Detection System,Security Gate,Gated Community,Key Card Entry,Smoke Detector(s)
Acceptable Financing Cash
Listing Terms Cash
Financing Cash
Special Listing Condition Standard
Read Less Info
Want to know what your home might be worth? Contact us for a FREE valuation!

Our team is ready to help you sell your home for the highest possible price ASAP

Bought with Michelle Schwartz • The Agency

Real Estate Agent & Loan Officer | License ID: 02076931
+1(949) 226-1789 | realestateaminzarif@gmail.com






